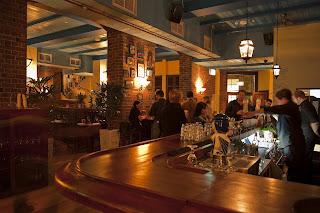Design Clarity was asked to design the first inline tenancy for Buttercup Cake Shop in the new Westfield Stratford development, London.
The Stratford site will be the largest space for the brand to date and is to be housed in the ‘Great Eastern Market’ – a unique take on the traditional food market – with a mix of food specialties showcasing food from across the world.
From its first store on St. Alban’s Grove, tucked away behind Kensington High Street, Buttercup Cake Shop has grown into a recognisable brand for artisan cupcakes. Having previously designed the Buttercup mall kiosk at Bluewater Shopping Centre, Design Clarity was familiar with the Buttercup brand message.
Designed as an oversized Shaker kitchen, the space features embellished elements of the traditional cottage kitchen, drawing inspiration from a strong tradition of honest, utilitarian, English joinery. The elements are intended to reflect the brand’s ethos; using the finest and freshest ingredients to create hand-make cupcakes with no assembly lines and no extended shelf-life.
Product presentation is showcased in an enticing glazed platform at the front and centre of the store. After baking, the cupcakes are placed on the central ‘icing stage’ for decoration to capture the customers’ attention in the form of ‘food theatre’. The side walls are left for display of large cut out baking utensils in timber and pastels, various sized jars of sprinkles, tiered cake stands and suspended menu boards.
Solid timber fronted-drawers, hand-turned knobs and peg-racks in European Oak and painted finishes were at the heart of the Shaker ethos of beauty and utility, and are an integral part of this design. The colour scheme of the space is based on the corporate identity colours, which are used here for the purposes of accentuation. The kitchen display, simple materials, and functional yet beautifully crafted elements that make up the space are an ode to the process of baking.
In the landscape of the modern food market, the location aims to provide the ideal environment for browsing and treating yourself to these specialty cupcakes.
The language of the brand and the space has been applied to a portable cupcake cart, which spills out into the mall further enticing consumers to purchase a delightfully sweet dessert. The cart is seen by the client as a clever icon to further develop the brand by providing expansion opportunities in other locations.


































